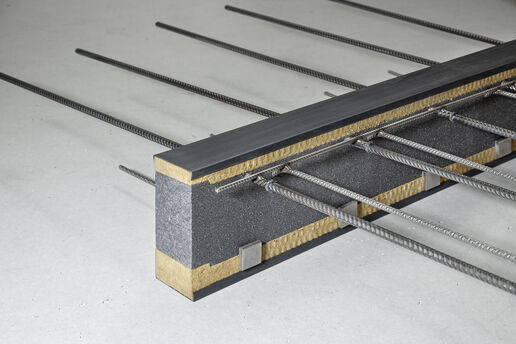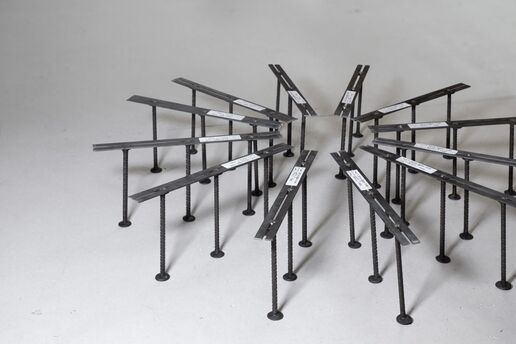 UAE: english
UAE: english International: english
International: english Australia: english
Australia: english Austria: deutsch
Austria: deutsch Canada: english
Canada: english Czechia: český
Czechia: český Denmark: dansk
Denmark: dansk Finland: suomi
Finland: suomi France: français
France: français Germany: deutsch
Germany: deutsch Hungary: magyar
Hungary: magyar Netherlands: nederlands
Netherlands: nederlands Norge: norsk
Norge: norsk Poland: polski
Poland: polski Romania: românesc
Romania: românesc Slovakia: slovenčina
Slovakia: slovenčina Spain: español
Spain: español Sweden: svenska
Sweden: svenska UAE: english
UAE: english United Kingdom: english
United Kingdom: english USA: english
USA: englishFish Island












Fish Island is located south of the Hertford Union canal and is a new, mixed-use development in Hackney Wick, London.
A resolution to grant planning permission for over 500 residential homes, 40,000 sq ft of commercial space and a school was agreed. This six acre canal site was acquired and, following a number of years of planning promotion, the site was recognised by the local authority as a major strategic redevelopment opportunity.
In 2014 planning permission was obtained for 498 residential units and will comprise of 1, 2 and 3 bedroom apartments consisting of 434 private apartments, 146 affordable homes and 57,000 square feet of commercial space, of which 48,000 square feet will be operated by social enterprise.
The scheme is divided into 3 phases, with completion dates for all three phases as follows:
Phase 1: January 2018; Phase 2: August 2018; Phase 3: August 2019 and the full developement is planned to be completed during December 2020.
The MAX FRANK Egcobox® software allowed the modelling of any external balcony or walkway shape. By analysing the forces acting at the connection, the program suggested appropriate units that could transfer the forces (moment & shear) safely from the external balcony to the internal slab side.
Because the walkway exceeded a certain length, expansion joints were required. Expansion joints are necessary to reduce the lateral movement of the balcony caused by expansion and contraction of the external structure due to temperature change. It was also recommended to install a basic dowel with plastic sleeve towards the end of the movement joint to ensure the same deflection on either side of the balcony.
Expansion joints are generally used to enable the structure to move freely and to avoid build-up of internal forces. Nevertheless, a movement joint within a more complex structure, may also be used to transfer analysed shear forces through the joint.
Type of building:
Office building, Education facility, Residential building
Building contractor:
Corbyn Construction
https://www.corbynltd.com/
Completion:
2020
Products used




Max Frank Middle East FZE
M3-15, P. O. Box: 123601
Saif Zone, Sharjah
United Arab Emirates




