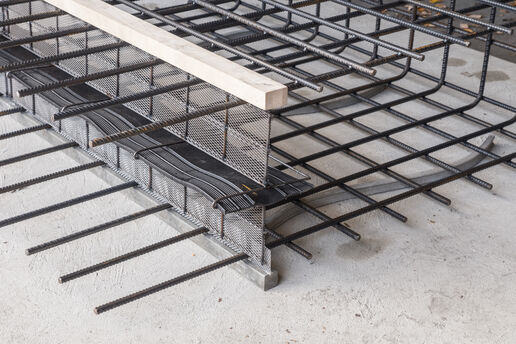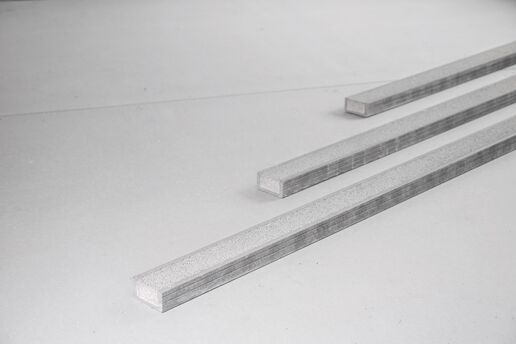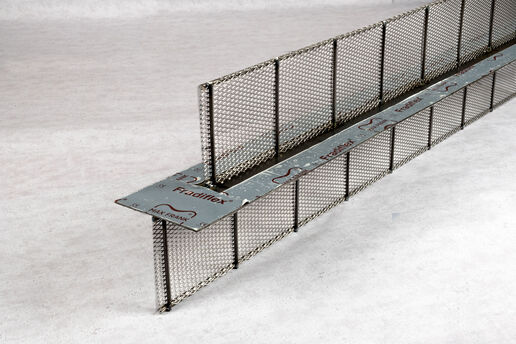 Denmark: dansk
Denmark: dansk International: english
International: english Australia: english
Australia: english Austria: deutsch
Austria: deutsch Canada: english
Canada: english Czechia: český
Czechia: český Denmark: dansk
Denmark: dansk Finland: suomi
Finland: suomi France: français
France: français Germany: deutsch
Germany: deutsch Hungary: magyar
Hungary: magyar Netherlands: nederlands
Netherlands: nederlands Norge: norsk
Norge: norsk Poland: polski
Poland: polski Romania: românesc
Romania: românesc Slovakia: slovenčina
Slovakia: slovenčina Spain: español
Spain: español Sweden: svenska
Sweden: svenska UAE: english
UAE: english United Kingdom: english
United Kingdom: english USA: english
USA: englishRoche administration building
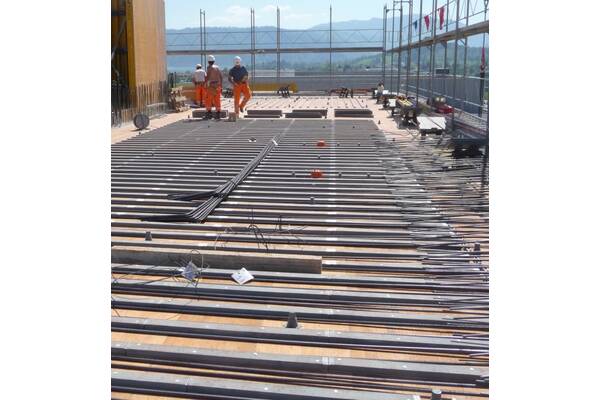
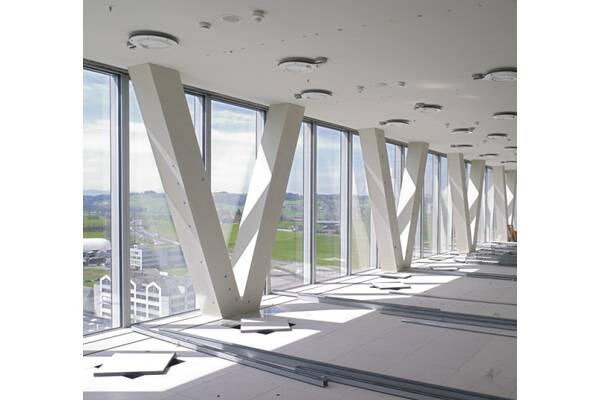
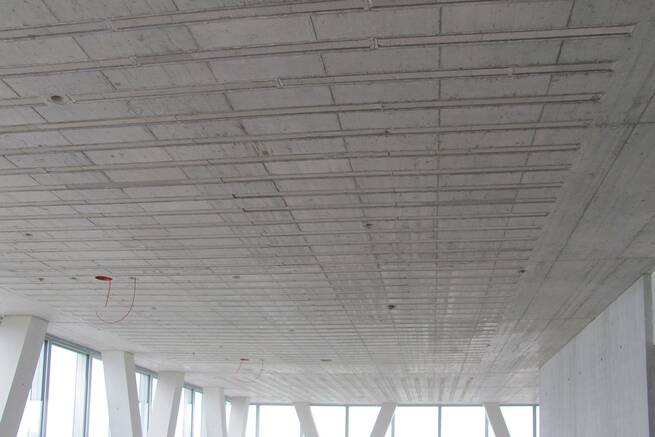
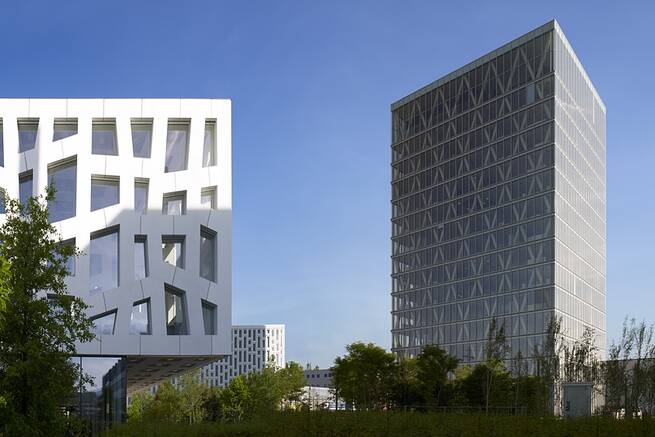
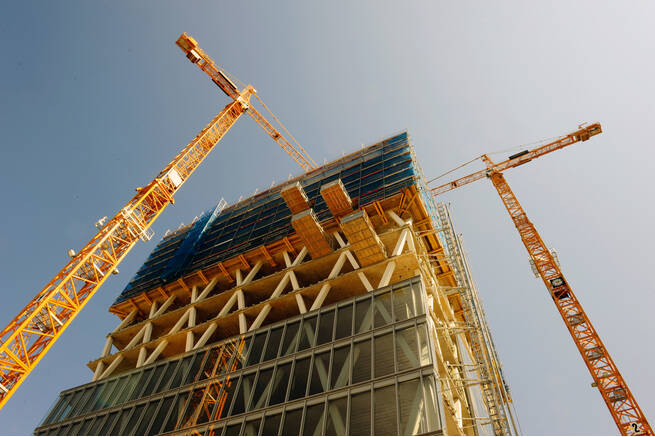
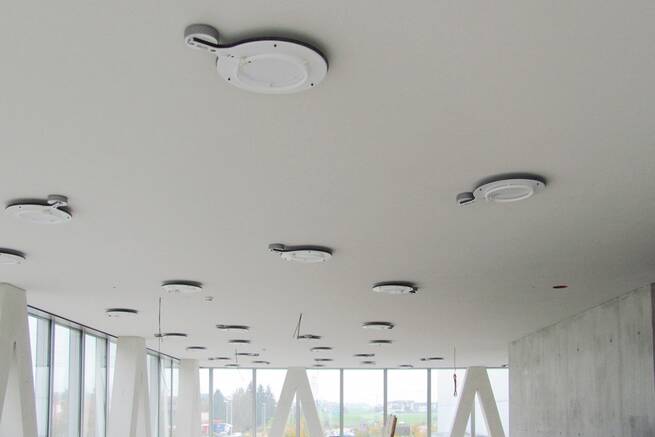
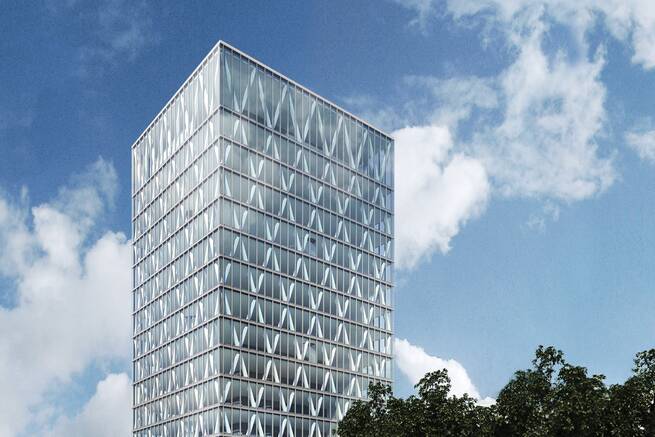
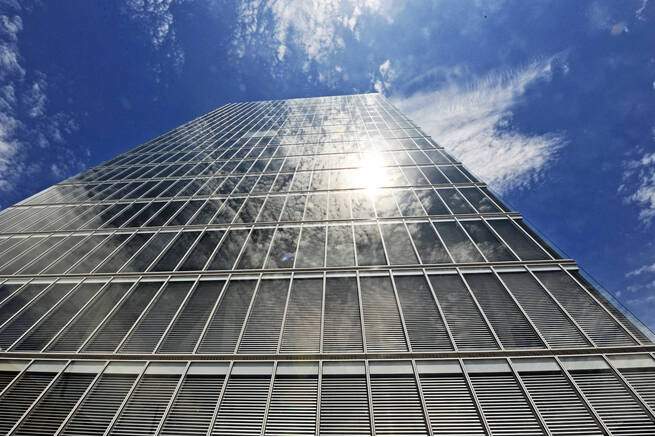








Sorp 10® enables reduction of reverberation times with minimum influence on thermal component activation.
Architecture with character: The 68 m high administration building of Roche Diagnostics AG Switzerland is supported vertically by a four-storey rhomboid structure made up of A and V columns. The high-rise building has no suspended ceilings. Instead, core-activated component systems are used.
Perfect boundary conditions for the premiere of the product Sorp 10® by MAX FRANK: With thermal activation, the concrete ceilings are also acoustically activated during the shell construction phase.
In the Roche Diagnostics AG high-rise building, thirteen floors each with approx. 1,500 running meters of acoustic strip, a total of around 20,000 running meters. Sorp 10® are embedded in the concrete ceiling with distance between centres of 270 mm. Acoustic resistance, from absorber strip to reverberating concrete, varies greatly and this leads to considerable variation of absorption.
In addition to the absorber strip the following types of Stremaform® formwork element were supplied: Stremaform® flat material with fibre-reinforced concrete rail on one side and Stremaform® Strong with rubber water bar cage.
Type af bygning:
Kontor bygning
Kunder og udviklere:
Roche Diagnostics AG, Rotkreuz, Schweiz
Bauherrenvertretung: projektrosenberg, Zürich
Arkitekt:
Færdiggørelse:
Brugte produkter




