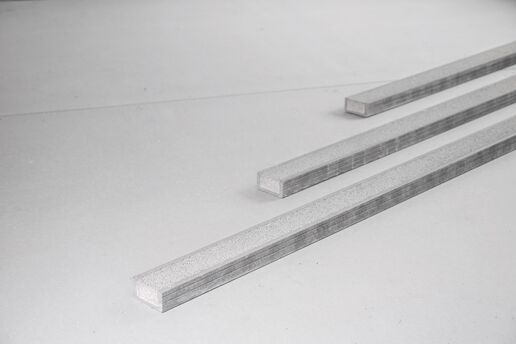 Denmark: dansk
Denmark: dansk International: english
International: english Australia: english
Australia: english Austria: deutsch
Austria: deutsch Canada: english
Canada: english Czechia: český
Czechia: český Denmark: dansk
Denmark: dansk Finland: suomi
Finland: suomi France: français
France: français Germany: deutsch
Germany: deutsch Hungary: magyar
Hungary: magyar Netherlands: nederlands
Netherlands: nederlands Norge: norsk
Norge: norsk Poland: polski
Poland: polski Romania: românesc
Romania: românesc Slovakia: slovenčina
Slovakia: slovenčina Spain: español
Spain: español Sweden: svenska
Sweden: svenska UAE: english
UAE: english United Kingdom: english
United Kingdom: english USA: english
USA: englishSisCampus
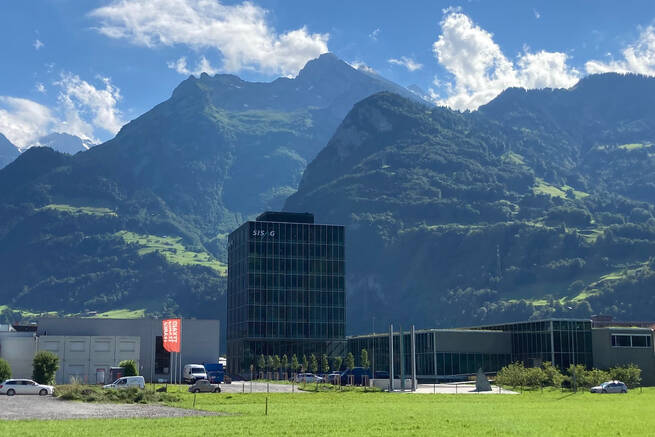

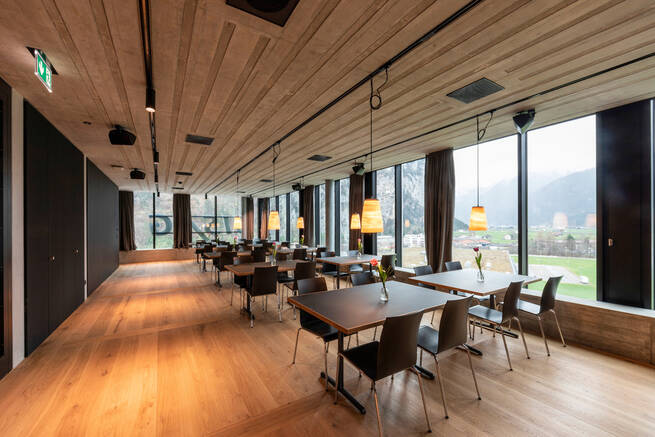
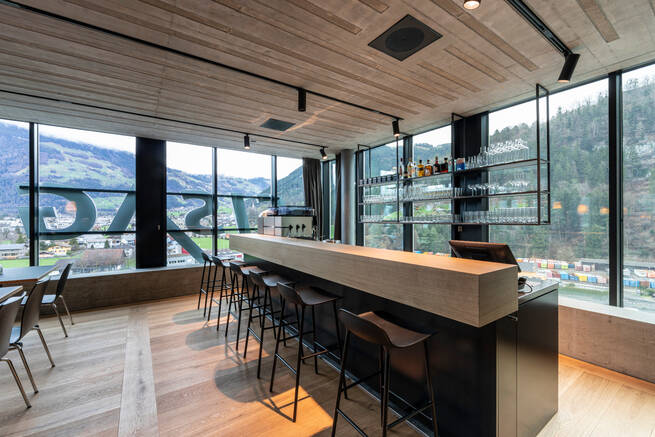
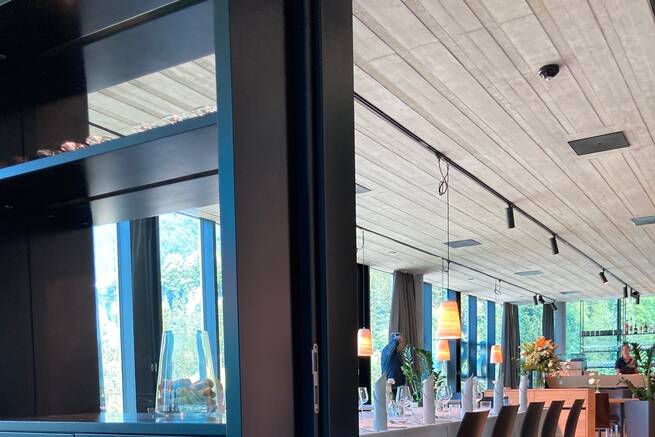
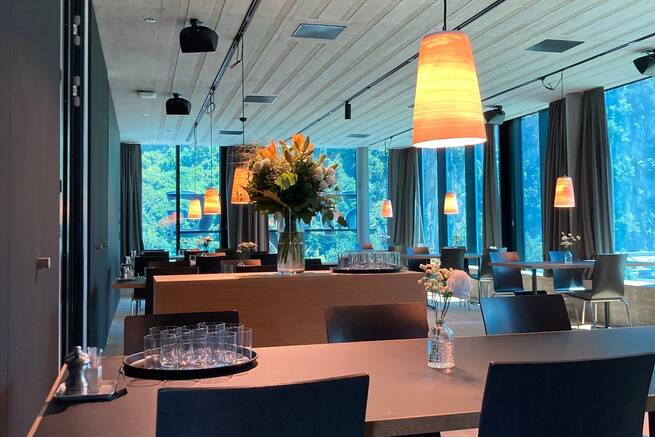
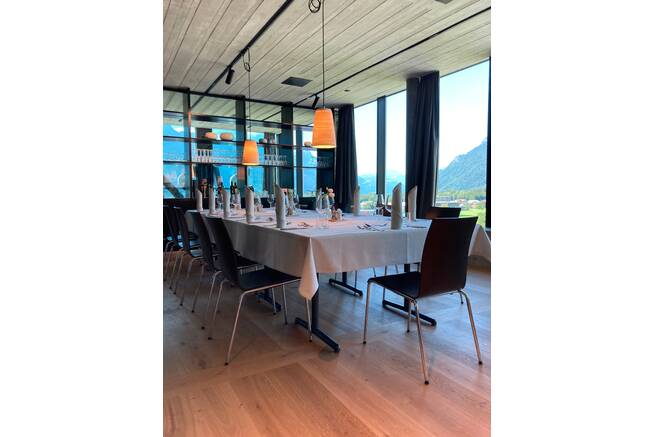
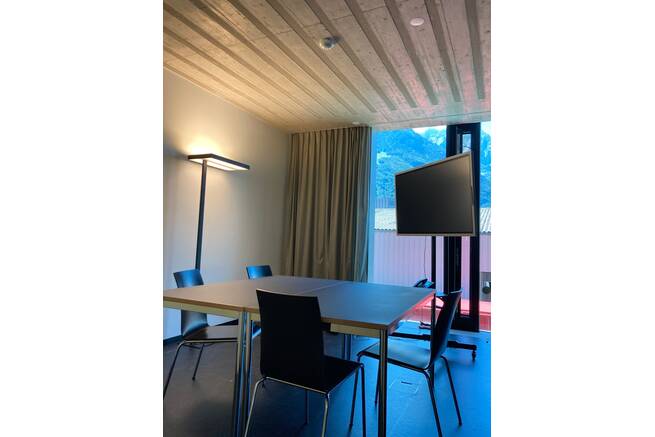

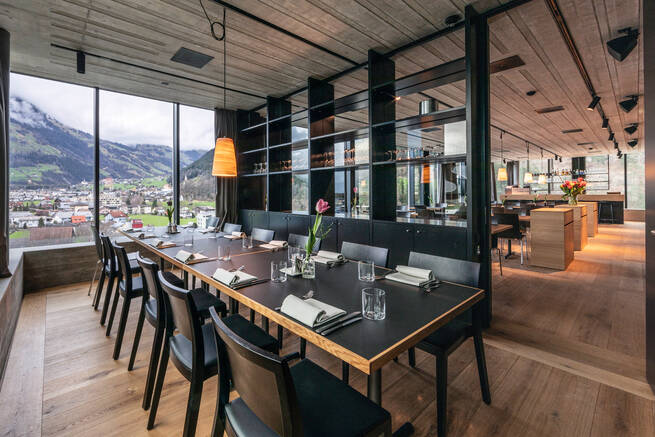










On 8 floors, Sisag AG's new building offers plenty of space for their own employees and, additionally, gives all interested parties public access to a restaurant and hotel with a fantastic mountain panorama.
The village-scape of Schattdorf has been extended by the eye-catching SisCampus. The glass tower, 31 metres high, allows "indulgence with a panoramic view". The restaurant on the eighth floor with 100 seats inside and additional seats on the terrace offers this special kind of experience. A hotel with twelve beds completes this promising offer.
The architect Daniel Dittli succeeded in ensuring a balancing act between energy efficiency and room acoustics in this high-rise building. Through the combination of dynamically behaving SageGlass® solar control glazing and the thermoactive component systems integrated in the concrete body, energy consumption was minimised and a pleasant indoor climate ensured. In practice this means: little cooling in summer and little heating in winter. By considering and integrating the Sorp 10® sound absorber into the concrete ceilings at an early stage, it was possible to ensure that the acoustics in both the offices and the restaurant were in line with the requirements.
During an on-site visit, reverberation time measurements in the open-plan offices as well as in the restaurant were concluded with very good results.
Type af bygning:
Højhus
Kunder og udviklere:
Sisag Holding AG
www.sisag.ch
Arkitekt:
Drost + Dittli Architekten AG
www.ddarch.ch/works/siscampus/
siebzehn13 architekten ag (Bauleitung)
www.siebzehn13.ch/portfolio-item/sis-campus/
Ingeniører / Specialplanlæggere:
Synaxis AG
www.synaxis.ch
Byggeentreprenør:
Gamma Bau AG
www.gamma-holding.ch
Færdiggørelse:
03/2020
Projekt link:
Brugte produkter




