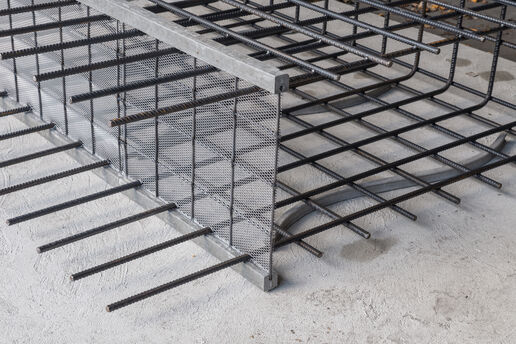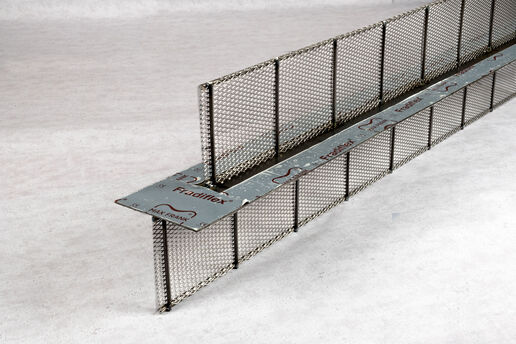 Denmark: dansk
Denmark: dansk International: english
International: english Australia: english
Australia: english Austria: deutsch
Austria: deutsch Canada: english
Canada: english Czechia: český
Czechia: český Denmark: dansk
Denmark: dansk Finland: suomi
Finland: suomi France: français
France: français Germany: deutsch
Germany: deutsch Hungary: magyar
Hungary: magyar Netherlands: nederlands
Netherlands: nederlands Norge: norsk
Norge: norsk Poland: polski
Poland: polski Romania: românesc
Romania: românesc Slovakia: slovenčina
Slovakia: slovenčina Spain: español
Spain: español Sweden: svenska
Sweden: svenska UAE: english
UAE: english United Kingdom: english
United Kingdom: english USA: english
USA: englishWood Wharf
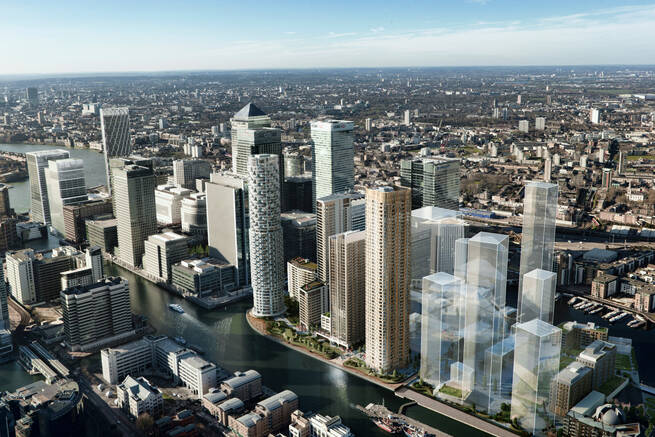
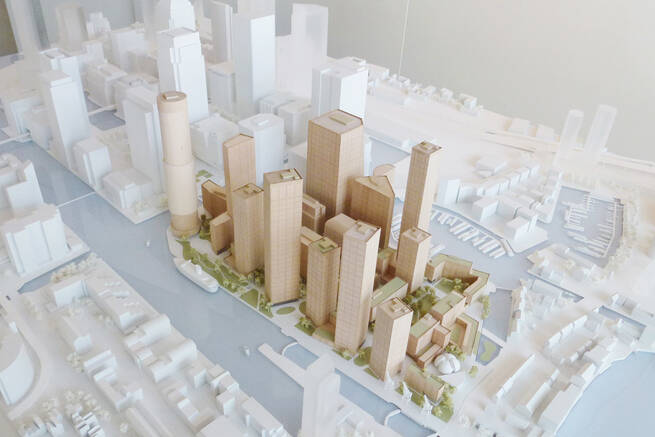
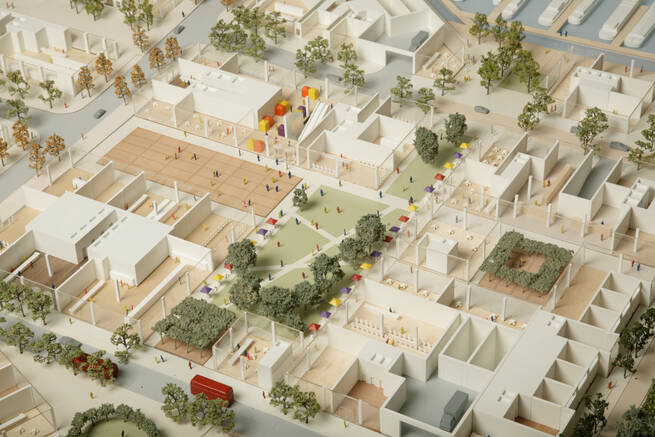
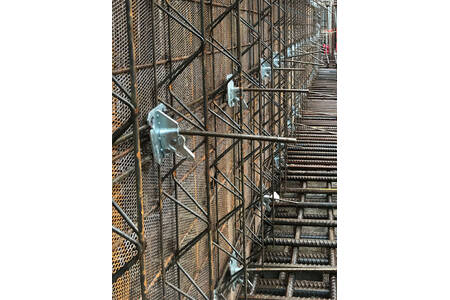
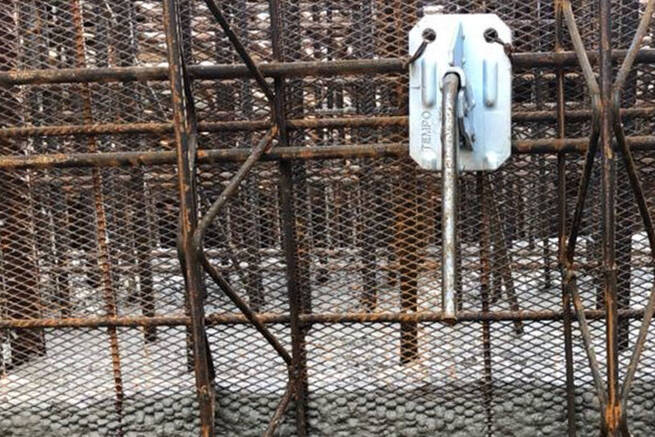





MAX FRANK supplied Stremaform® concrete jointing system to Canary Wharf’s new district. The use of Stremaform® enabled significant time and cost advantages to be achieved on-site.
Extending to 23 acres, the Wood Wharf project represents one of central London’s largest privately owned development sites and is recognised as being of major importance on a local, national and international level.
Project Architects include; Allies and Morrison, Darling Associates, KPF, Herzog & de Meuron, Stanton Williams Architects, Grid Architects, and Patel Taylor.
Canary Wharf’s new district, Wood Wharf, has been designed by Allies and Morrison Architects and they have created a strong and complementary design, providing; mixed-use development, commercial offices, retail space, housing and inter-connected public space.
The 1st phase includes Plot G3, constructed by O'Halloran & O'Brien, where MAX FRANK supplied Stremaform®.
Stremaform® is a proven concrete to concrete jointing system which enables the Contractor to pour a sequence of concrete pours, whilst attaining an established concrete bond throughout the joint - ultimately reducing the construction period.
The "self-supporting" solution comprised the following components:
- Stremaform® Strong - Stremaform® mesh with girder stiffening
- Stremafix® Anchors - to increase concrete pour rates
- Stremaform® Spacers - offer a technical solution to capture grout during the concrete pour
Erika Simionescu (O’Halloran & O’Brien Ltd) provided all of the necessary structural information relating to the proposed 2m deep stop-end and pour sequence for the Building G3 basement slab. The slab construction had the added complexity of heavy, congested reinforcement with numerous layers in a confined working space. MAX FRANK’s design team assessed all of the supplied joint information and determined that the "Stremaform® Strong" system with Stremafix® anchors was required. Stremaform® enabled O’Halloran & O’Brien to achieve a proven concrete bond to the next concrete pour - an easy installation in a technically tricky working environment - and was able to withstand pour pressures of 38kN/m2 without the need of any additional propping.
Maksymilian Jarusewicz (O’Halloran & O’Brien Ltd) and his team, commented that the Stremaform® proved to be 6 times faster to install than other systems on the market and it was a solution that the O’Halloran & O’Brien team would definitely use again on future projects.
The tailor-made Stremaform® system was delivered to site in less than 2 weeks from order.
The construction of any concrete joint is simplified by using Stremaform® self-supporting permanent jointing system – the process is thus accelerated allowing significant time and cost advantages to be achieved on-site.
Type af bygning:
Kontor bygning, Beboelsesejendom
Kunder og udviklere:
Canary Wharf Group,
https://group.canarywharf.com/
Arkitekt:
Allies and Morrison Architects,
http://www.alliesandmorrison.com/
Byggeentreprenør:
O’Halloran & O’Brien Ltd,
http://www.ohob.com/
Færdiggørelse:
2023
Projekt link:
Brugte produkter




