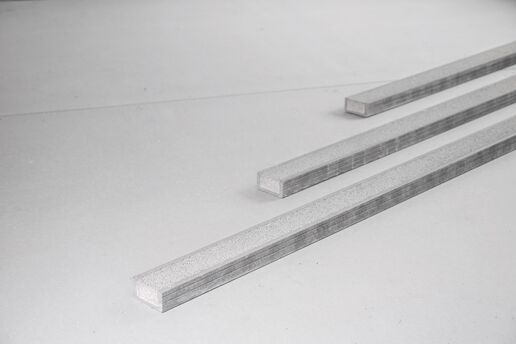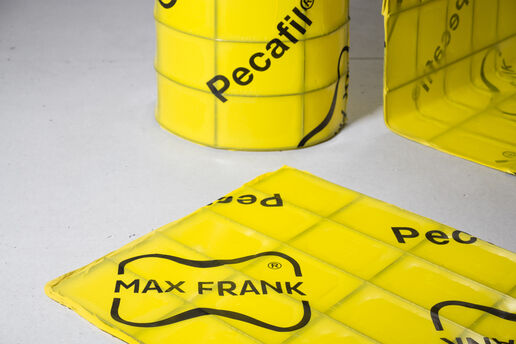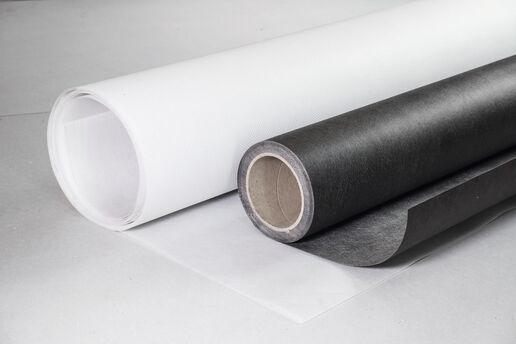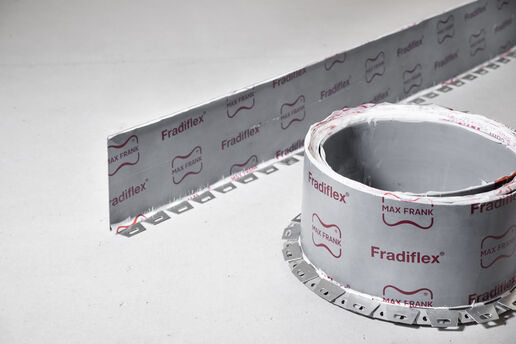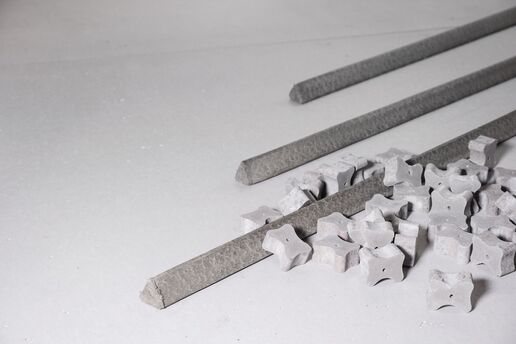 Denmark: dansk
Denmark: dansk International: english
International: english Australia: english
Australia: english Austria: deutsch
Austria: deutsch Canada: english
Canada: english Czechia: český
Czechia: český Denmark: dansk
Denmark: dansk Finland: suomi
Finland: suomi France: français
France: français Germany: deutsch
Germany: deutsch Hungary: magyar
Hungary: magyar Netherlands: nederlands
Netherlands: nederlands Norge: norsk
Norge: norsk Poland: polski
Poland: polski Romania: românesc
Romania: românesc Slovakia: slovenčina
Slovakia: slovenčina Spain: español
Spain: español Sweden: svenska
Sweden: svenska UAE: english
UAE: english United Kingdom: english
United Kingdom: english USA: english
USA: englishMAX FRANK administration building
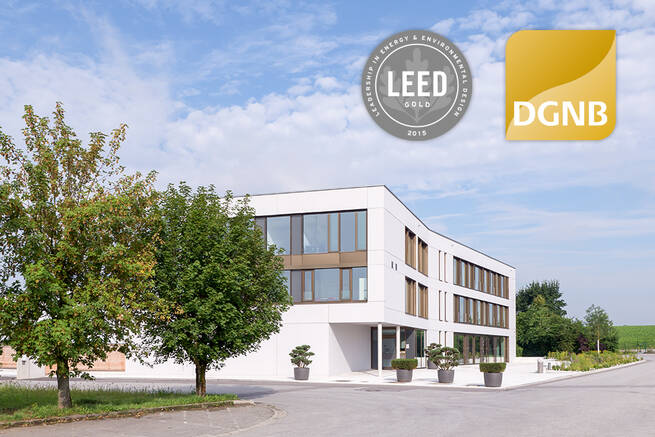
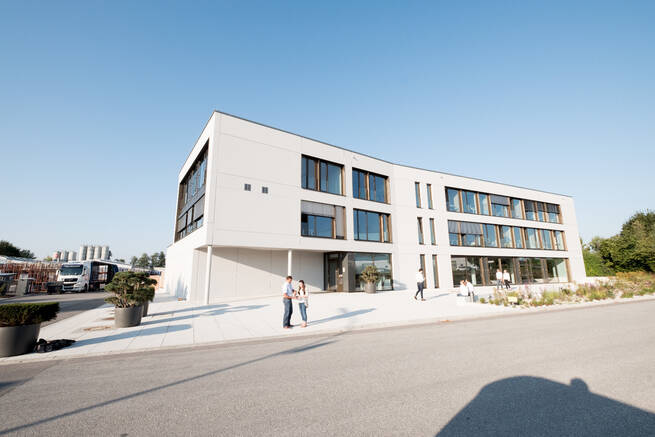
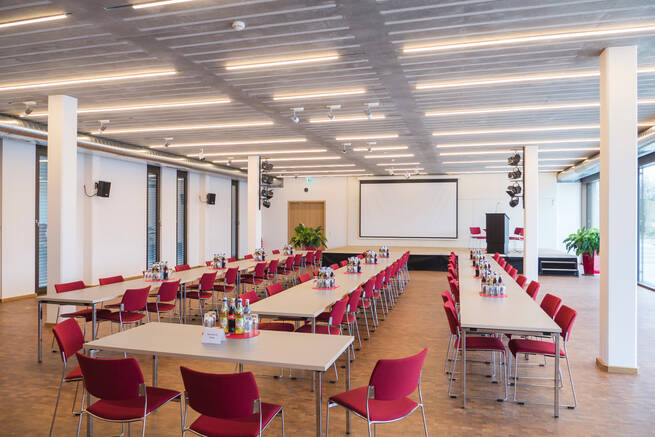
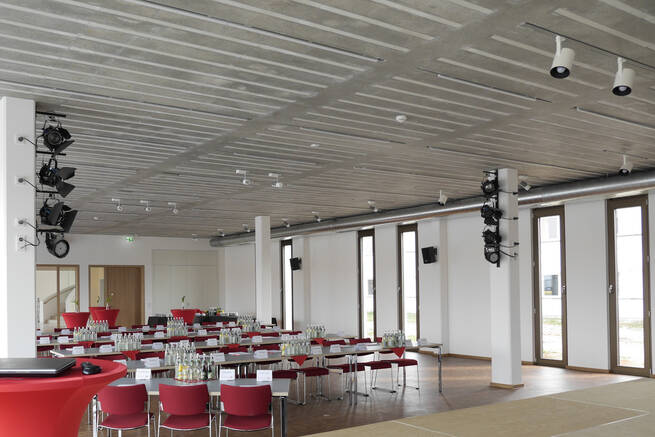
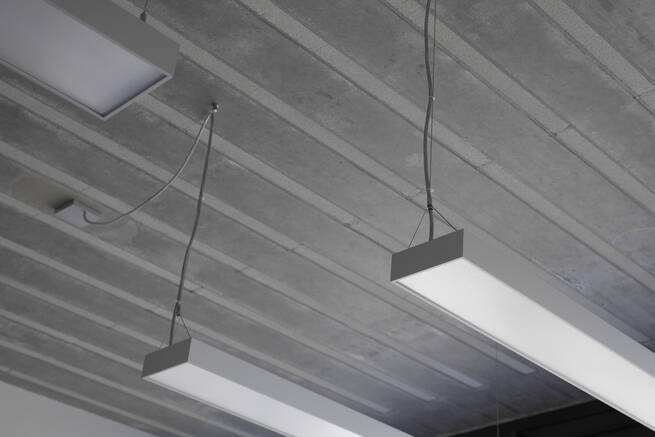
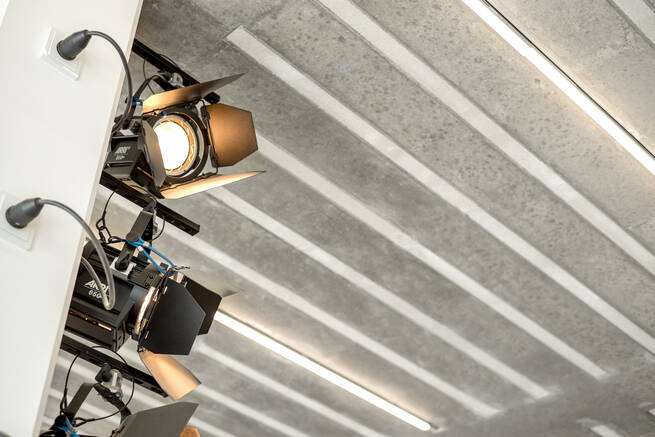






Aspects of sustainability and durability were planning objectives from the start and were realised with Sorp 10®.
In order to ensure a maximum degree of flexibility, the new building was based on an axial dimension of 5.25 m. Cast-in-place concrete pillars form the basic skeleton for the structure. Both
cast-in-place concrete ceilings and precast elements are used for the ceilings between floors. The collaboration between a filigree concrete ceiling manufacturer and the manufacturer of the pipe
systems for concrete core activation, it was possible to implement a system close to the surface combined with the Sorp 10® acoustic sound absorber. This offers the benefits of a combination of
room acoustics and building temperature control. The capacity of the ceilings in the building is therefore used to store thermal energy for heating or cooling spaces.
The architecture in the administration building is characterised by contrasts between hard construction areas and homely materials. The bronze-coloured windows together with the
grey of the façade create a calm, pleasant effect. For the interior design, alongside white, plastered
walls, natural oak was used, which reflects the sleek and simple overall demeanour inside. Aspects of sustainability and durability were planning objectives from the start. In order to verify this approach and make it visible, the building was certified according to DGNB and LEED criteria.
Type af bygning:
Kontor bygning
Kunder og udviklere:
Max Frank GmbH & Co.KG
www.maxfrank.com
Arkitekt:
HIW Architekten mbH
www.hiw-architekten-gmbh.de
Færdiggørelse:
2015
Projekt link:
Brugte produkter




