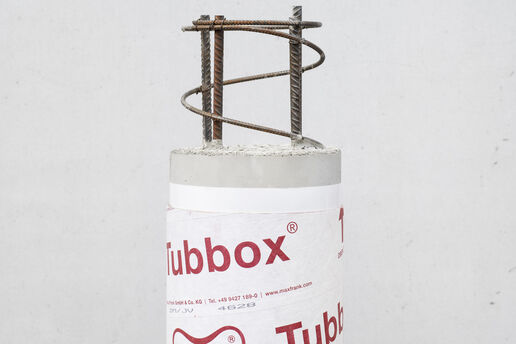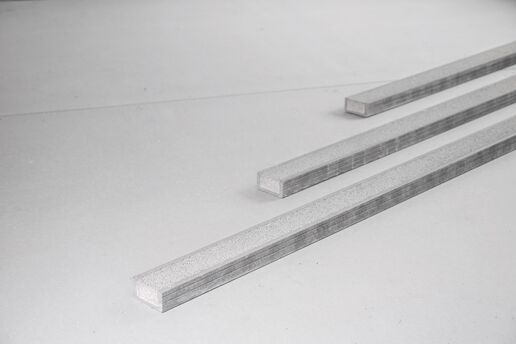 International: english
International: english International: english
International: english Australia: english
Australia: english Austria: deutsch
Austria: deutsch Canada: english
Canada: english Czechia: český
Czechia: český Denmark: dansk
Denmark: dansk Finland: suomi
Finland: suomi France: français
France: français Germany: deutsch
Germany: deutsch Hungary: magyar
Hungary: magyar Netherlands: nederlands
Netherlands: nederlands Norge: norsk
Norge: norsk Poland: polski
Poland: polski Romania: românesc
Romania: românesc Slovakia: slovenčina
Slovakia: slovenčina Spain: español
Spain: español Sweden: svenska
Sweden: svenska UAE: english
UAE: english United Kingdom: english
United Kingdom: english USA: english
USA: englishAlnatura Campus
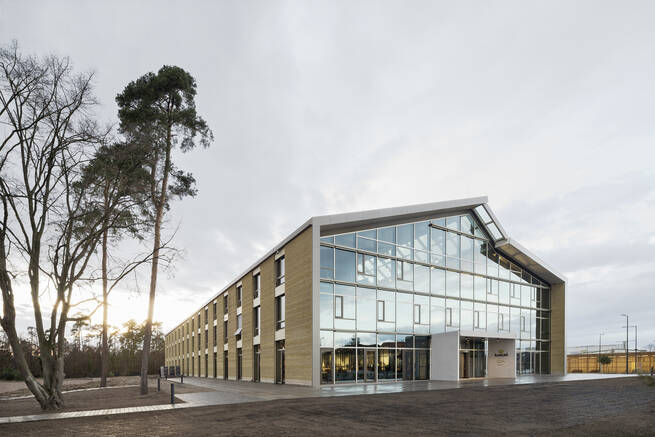

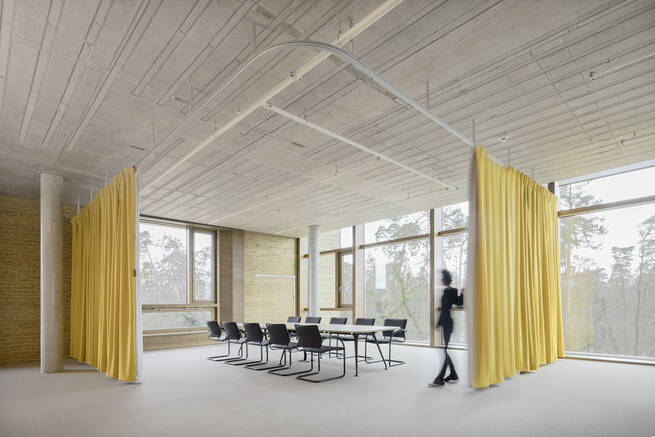
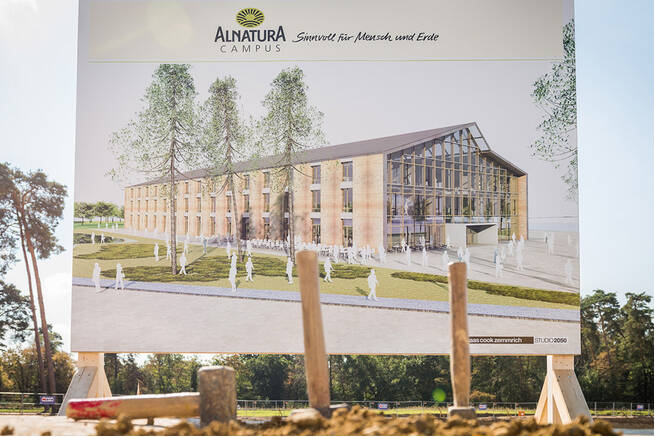

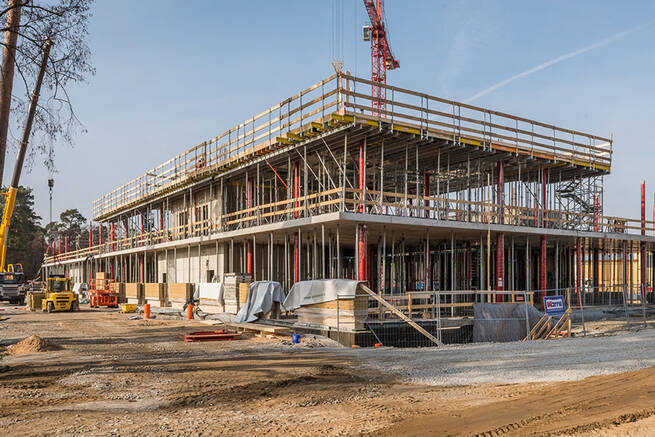
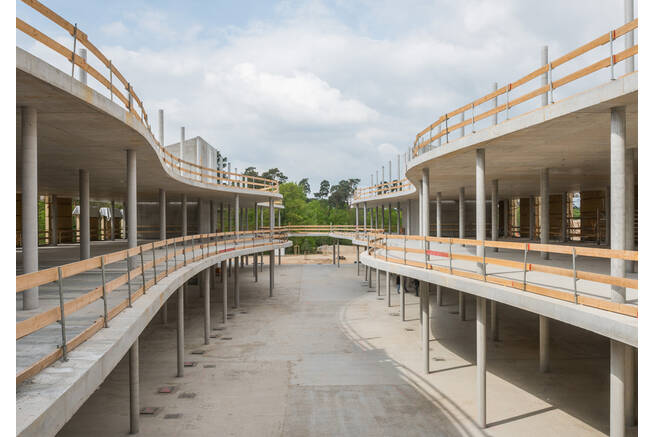
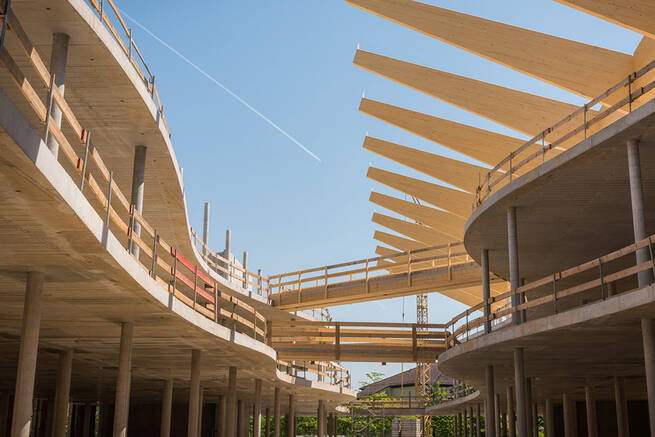
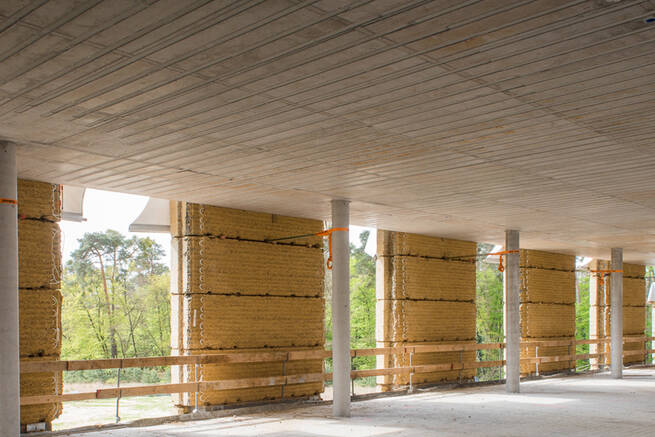
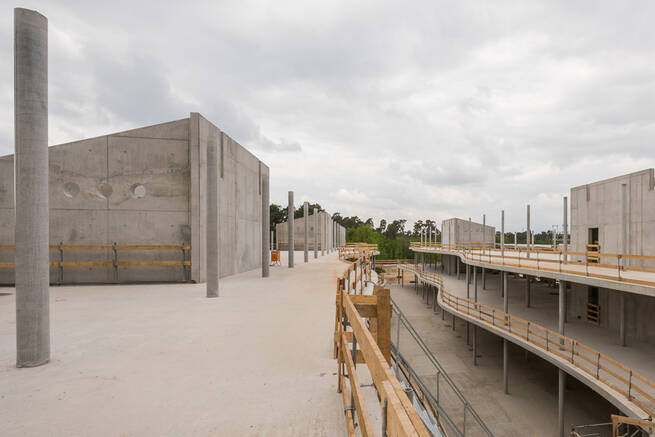
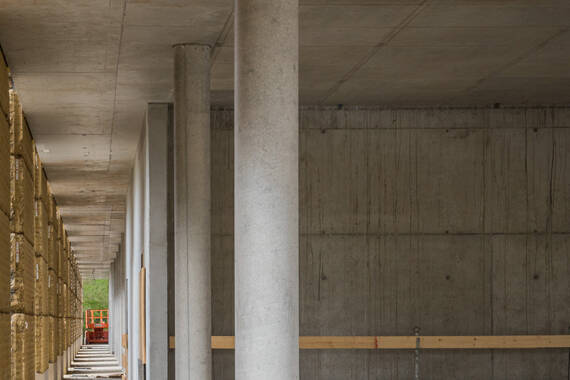
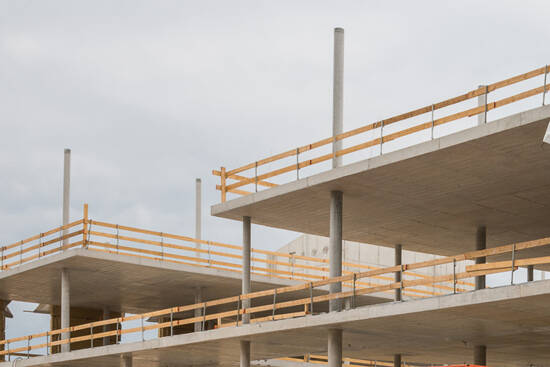












With the Alnatura working world, an architectural milestone has been reached in terms of sustainability, material efficiency, openness and modern working methods arose.
The building on the site of the former Kelley-Barracks, where hardly any reminiscent of a conventional office building, offers space on three floors for up to 500 employees. For the 55000 square meter Alnatura Campus the former barracks area was comprehensively renatured: Sealed areas were broken open and the resulting material was used in the open spaces. With a gross floor area of 13500 square meters, the simple construction is the largest office building made of clay in Europe. The buildings are constructed using rammed earth technology. Walls do not only contain clay from the Westerwald and lava gravel from the Eifel, but also recycled material from the tunnel excavation of the railway project Stuttgart 21.
The Alnatura working world follows the principles of an integrated, sustainable architecture, which is expressed among other things in the DGNB certification in platinum. It is a high performance house with low energy consumption and optimized interior comfort, which conserves resources by using natural materials and and recycled materials. The use of ecologicalof harmless building materials leads to a reduction of the costs associated with the construction and significantly improves the ecological balance of a building.
Special requirements for room acoustics
The open-plan building design also presented the planners with special challenges in terms of good room acoustics. In addition to the topics of architecture, sustainability and material efficiency, care had to be taken to ensure that the working environment for the employees meets the high requirements for good office acoustics. Amongst other things, this is achieved by allowing for the Sorp 10® sound absorber to be embedded in the concrete ceiling as strips. On the one hand, Sorp10® sound absorbers contain a sound-absorbing core of recycled waste glass and, on the other hand, the sound absorbers themselves can be recycled on a long-term basis which underlines the sustainability of this product. Sorp 10® also has a minor effect on thermal efficiency.
Type of building:
Office building
Clients and Developers:
Alnatura Produktions- und Handels GmbH
www.alnatura.de
Architect:
Engineers/ Specialist Planners:
Campus 360 GmbH
Transsolar KlimaEngineering
Completion:
2019
Project link:
Products used




