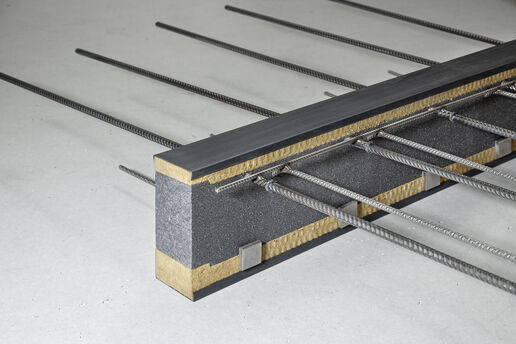 International: english
International: english International: english
International: english Australia: english
Australia: english Austria: deutsch
Austria: deutsch Canada: english
Canada: english Czechia: český
Czechia: český Denmark: dansk
Denmark: dansk Finland: suomi
Finland: suomi France: français
France: français Germany: deutsch
Germany: deutsch Hungary: magyar
Hungary: magyar Italy: italiano
Italy: italiano Netherlands: nederlands
Netherlands: nederlands Norge: norsk
Norge: norsk Poland: polski
Poland: polski Romania: românesc
Romania: românesc Slovakia: slovenčina
Slovakia: slovenčina Spain: español
Spain: español Sweden: svenska
Sweden: svenska UAE: english
UAE: english United Kingdom: english
United Kingdom: english USA: english
USA: englishNeuer Kanzlerplatz
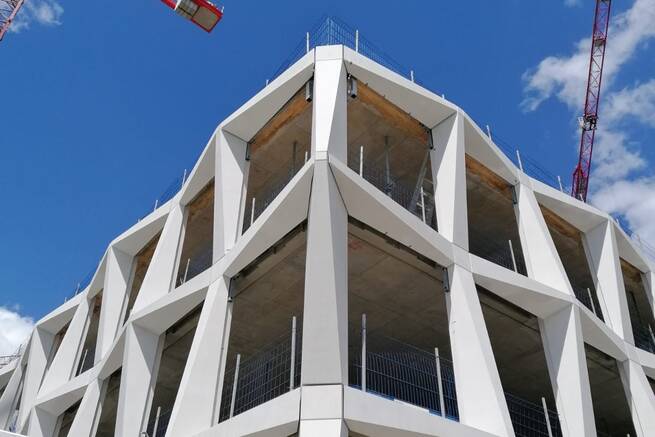
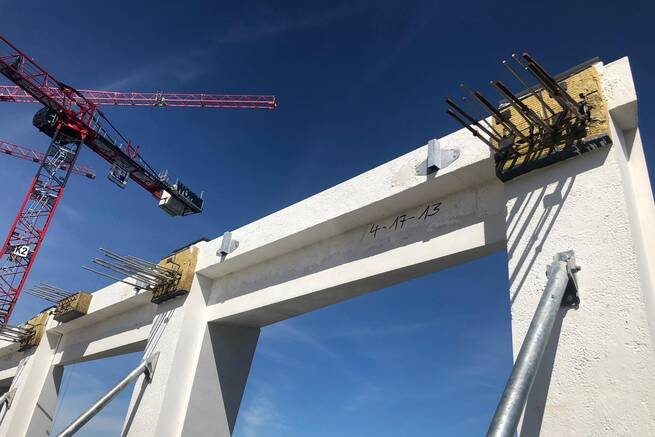
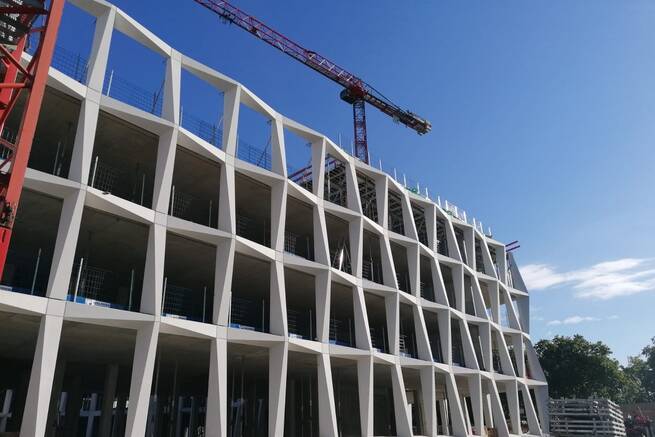
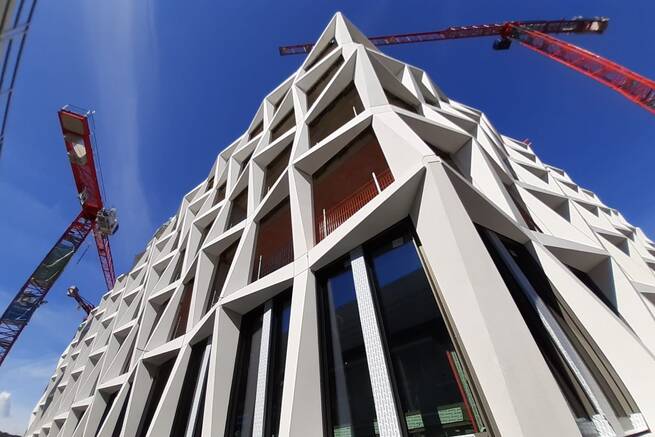
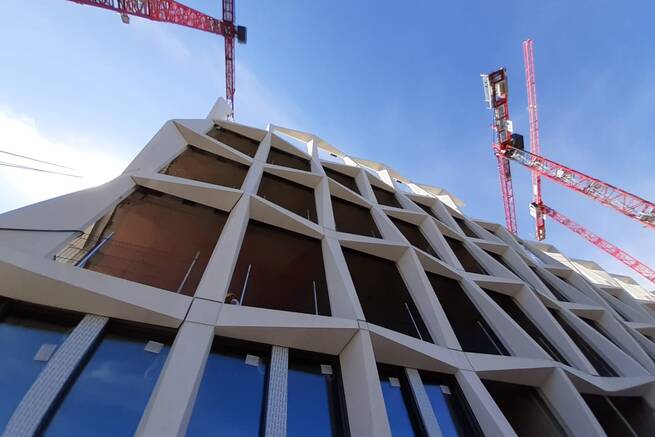
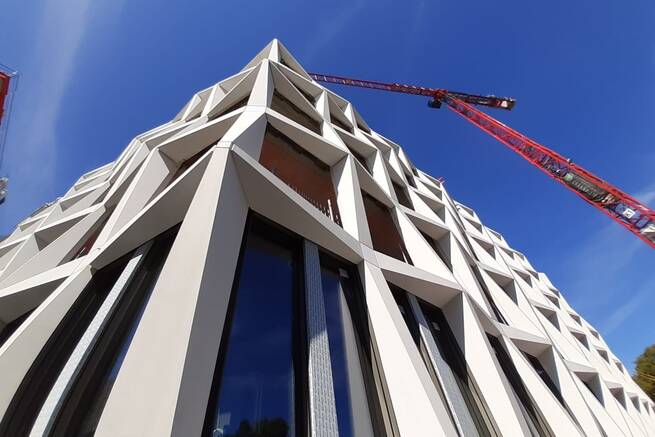






A fascinating ensemble of buildings called "Neuer Kanzlerplatz" is currently under construction on the site of the former Bonn Center. The three buildings, one of them a high-rise with a height of 101.5 m and 28 floors, will inspire the future working world with their aesthetics and to serve as a meeting place.
The design of the building's facade is striking - a protruding facade provides a distinctive look at the New Chancellor Square. A load-bearing structure made of white architectural concrete and refined exposed surfaces form the characteristic facade elements. In addition, high-quality graffiti protection was applied to all components in the precast plant for a long-lasting appearance. Construction of the urban quarter is scheduled for completion in 2022 and is expected to provide over 66,000 sqm of office space.
Load-bearing facade with Egcobox®
The special structural feature of the administration buildings is the load-bearing facade. Precast concrete elements were used for this and connected to the floor slabs in each case. The mullion-transom construction of the facade elements was previously concreted in one piece in the precast plant. For the thermal separation of the cold, prefabricated facade and the warm floor slab, the cantilever connection Egcobox® from MAX FRANK was used with the elements. This allows thermal bridges to be reduced, and condensation and associated mold growth to be reduced. The high requirements for horizontal and vertical shear load bearing capacity could also be met with the use of Egocobox®. A highly reinforced edge beam ensured that these forces were transferred to the floor slab.
Product combination for low transport volume and individuality
In order to reduce the transport volume of the façade elements from the precast plant to the construction site in Bonn, the shear force bars of the Egcobox® were shortened by means of MAX FRANK Coupler screw connections. The installation of the corresponding counterpart of the MAX FRANK Coupler screw connection was carried out on site. The product combination of the Egcobox® thermal separation unit and the MAX FRANK Coupler screw connection is credible due to its low transport volume and individuality.
Type of building:
High-rise building, Office building
Clients and Developers:
Art-Invest Real Estate
https://www.art-invest.de/
Architect:
JSWD Architekten GmbH & Co. KG https://www.jswd-architekten.de/
Industry:
BWE-Bau Fertigteilwerk GmbH https://bwe-bau.de/de/home
Completion:
2022
Project link:
Products used



