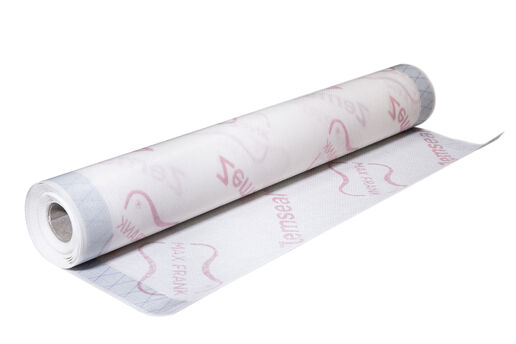 International: english
International: english International: english
International: english Australia: english
Australia: english Austria: deutsch
Austria: deutsch Canada: english
Canada: english Czechia: český
Czechia: český Denmark: dansk
Denmark: dansk Finland: suomi
Finland: suomi France: français
France: français Germany: deutsch
Germany: deutsch Hungary: magyar
Hungary: magyar Netherlands: nederlands
Netherlands: nederlands Norge: norsk
Norge: norsk Poland: polski
Poland: polski Romania: românesc
Romania: românesc Slovakia: slovenčina
Slovakia: slovenčina Spain: español
Spain: español Sweden: svenska
Sweden: svenska UAE: english
UAE: english United Kingdom: english
United Kingdom: english USA: english
USA: englishSophienkontor












A modern office and commercial building with an underground car park is being built on a site in the port city of Kiel, in the direct vicinity of the Kiel Fjord.
This attractive new building in the port city of Kiel offers space on approx. 6,200 m² for office, archive and retail space. The location of The Sohpienkontor boasts excellent transport links and is perfectly accessible both by public transport and by car. The building also has an underground car park with almost 80 car parking spaces and 96 bicycle stands.
In addition to an underground car park in the basement, parts of the building will also be developed for higher-value cellar use. Due to the prevailing subsoil and groundwater conditions, the basement levels were constructed within a water pressure-retaining trough excavation pit.
The section of the building covered with Zemseal® meets service class A - the remaining part of the building meets service class B. Due to the excellent crack bridging of the Zemseal® sub-structure waterproofing membrane, the construction can be carried out without additional measures as demonstrated in the pictures. For the structural walls, Zemseal® was installed against the concrete surface on the side of the excavation pit. All penetrations, such as pipes, were reliably attached to the new concrete using the composite membrane.
The SOPHIENKONTOR is the first building in Kiel to be awarded the DGNB sustainability certification.
Type of building:
Office building, Business premises
Clients and Developers:
urban space Immobilien Projektentwicklung GmbH & Co.KG
http://www.urbanspace.eu/
Architect:
Florian Fischötter Architekt GmbH
https://ff-a.net/
Building contractor:
Hermann Reese Baugeschäft GmbH & Co. KG
https://reesebau.de/
Completion:
2021
Project link:
Products used







