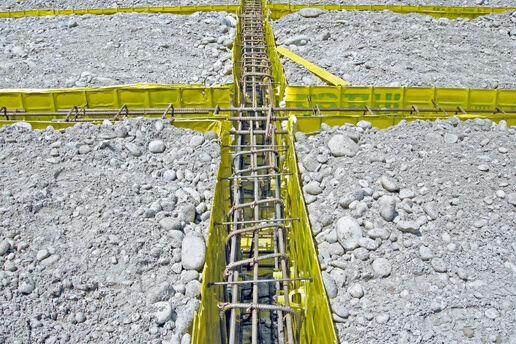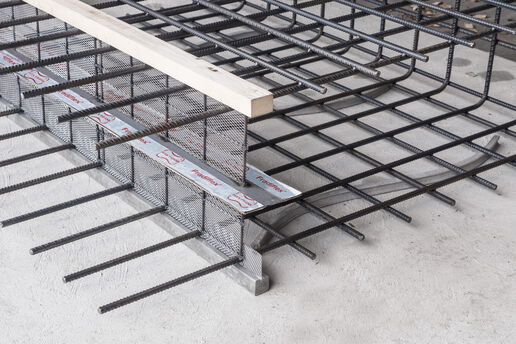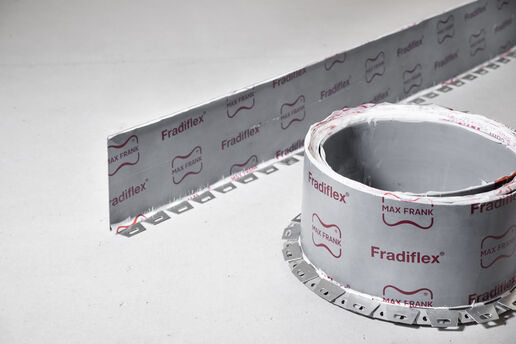 Norge: norsk
Norge: norsk International: english
International: english Australia: english
Australia: english Austria: deutsch
Austria: deutsch Canada: english
Canada: english Czechia: český
Czechia: český Denmark: dansk
Denmark: dansk Finland: suomi
Finland: suomi France: français
France: français Germany: deutsch
Germany: deutsch Hungary: magyar
Hungary: magyar Netherlands: nederlands
Netherlands: nederlands Norge: norsk
Norge: norsk Poland: polski
Poland: polski Romania: românesc
Romania: românesc Slovakia: slovenčina
Slovakia: slovenčina Spain: español
Spain: español Sweden: svenska
Sweden: svenska UAE: english
UAE: english United Kingdom: english
United Kingdom: english USA: english
USA: englishAQUIS PLAZA shopping centre






The "Aquis Plaza" shopping centre was built in the shopping street Adalbertstraße in the centre of Aachen. It was opened in the autumn of 2015.
In the construction of the ECE's major 290 million Euro project "Aquis Plaza" currently underway in Aachen, the general contractor Ed. Züblin AG relied on the support of the MAX FRANK Group.
With a floor space of around 29,200 m², several kilometres of pressing water-stressed concrete joints had to be planned and implemented for the foundation components of this shopping centre alone. In consultation with the work preparation team, a joint concept was developed by the Leiblfinger company. The concept was then technically designed and drawn up by the engineering team of the company MAX FRANK. The geometric and spatial challenges themselves made this project unique. Equally challenging was the fact that the trough and ramp structures in the access area had to be planned and executed according to ZTV-ING regulations and connected to the components designed according to the guideline for watertight structures, which required many custom solutions.
The Stremaflex® and Fradiflex® product lines provided the technical solution which met the requirements of both.
Critical areas of the foundation components were given a redundant seal, consisting of Fradiflex® system sheets as the primary sealing and a parallel installation of Intec® injection hoses as a secondary seal in the case of an emergency. In order to be able to guarantee targeted injection of individual sections, it is absolutely necessary for such a complex building task that the individual injection circuits and the position of the installed injection points are mapped precisely. Installation and installation plans were made to precisely this end. Unusual load introductions into the double-skin walls, some of which are about six meters high, required, in addition to the sealing function, shear indentation of the joints. The arrangement of reinforcing columns in the joint areas of the double-skin walls meant that only the patented Fradiflex® system could be used for the sealing of these joints.
Type bygning:
Geschäftshaus
Byggentreprenør:
Ed. Züblin AG
www.zueblin.de










