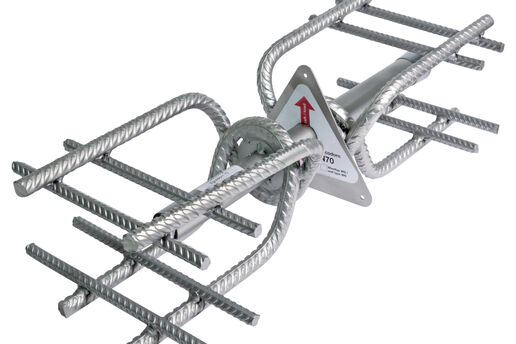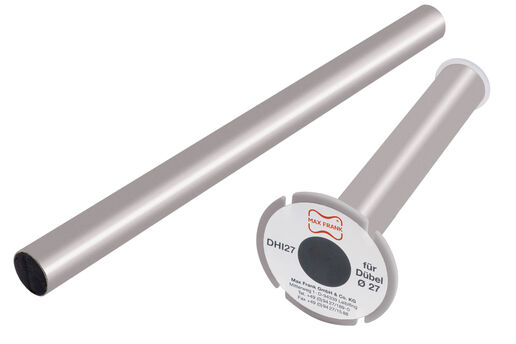 Norge: norsk
Norge: norsk International: english
International: english Australia: english
Australia: english Austria: deutsch
Austria: deutsch Canada: english
Canada: english Czechia: český
Czechia: český Denmark: dansk
Denmark: dansk Finland: suomi
Finland: suomi France: français
France: français Germany: deutsch
Germany: deutsch Hungary: magyar
Hungary: magyar Netherlands: nederlands
Netherlands: nederlands Norge: norsk
Norge: norsk Poland: polski
Poland: polski Romania: românesc
Romania: românesc Slovakia: slovenčina
Slovakia: slovenčina Spain: español
Spain: español Sweden: svenska
Sweden: svenska UAE: english
UAE: english United Kingdom: english
United Kingdom: english USA: english
USA: englishStation Łódź Fabryczna
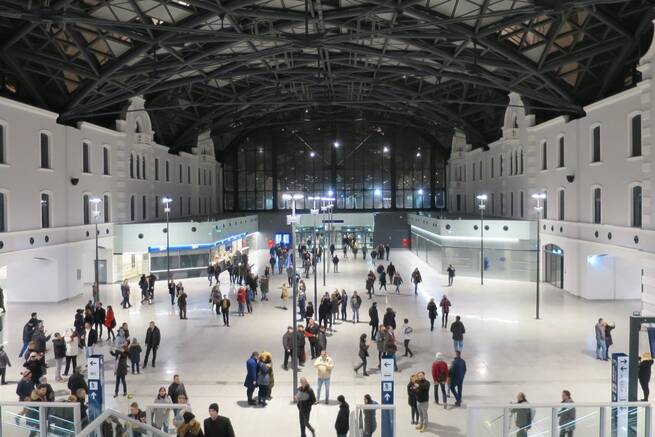

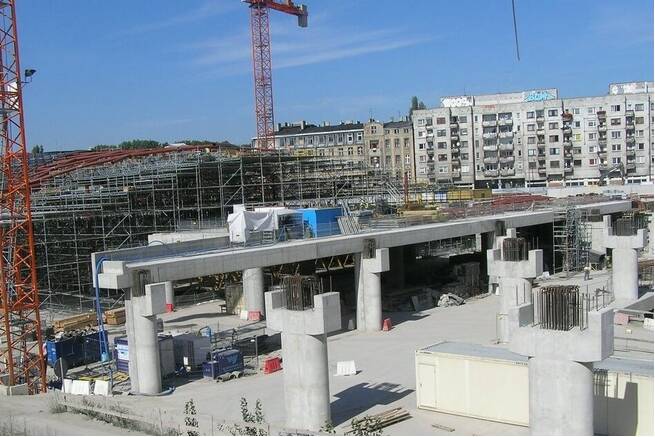
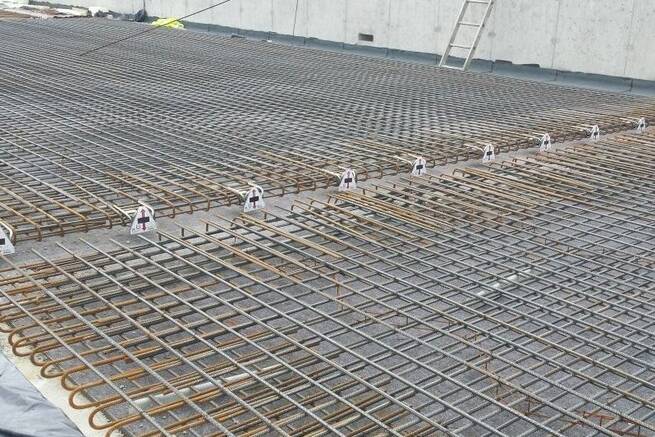
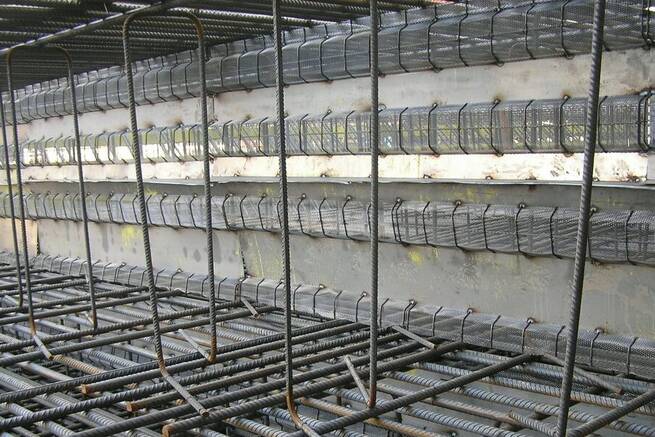





In December 2011 the construction of the multi-storey railway station "Łódź Fabryczna" in Poland started.
After the spectacular "Sky Tower Project" in Wrocław, MAX FRANK Poland focused on a new project launched in December 2011, the head station "Łódź Fabryczna".
The construction of the multi-storey railway station is one of the largest in Poland. About 750,000 m³ of concrete were used, three times more than for the complete project of the National Stadium in Warsaw. The building has three underground floors, the lowest (16.5 m underground) has four 400 m long tracks. A level above there is the station hall with shops, waiting rooms, ticket counters, etc., as well as a bus station and a parking garage. Above ground three buildings with more than 10,000 glass plates cover a total area of 36,000 m².
For the floor slabs with a thickness 1.6 m-2.4 m and the walls formwork elements for controlled crack joints Stremaform® with rubber water bar cage were used. The slabs of the underground station concourse were equipped with 1,300 shear force dowel Egcodorn® and 3,000 shear force dowel Egcodübel. After many delays, the station was finally opened in autumn 2016.
Type bygning:
Bahnhof
Byggentreprenør:
Torpol, Intercor, Astaldi, Przedsiębiorstwo Budowy Dróg i Mostów
Fullføring:
2016


