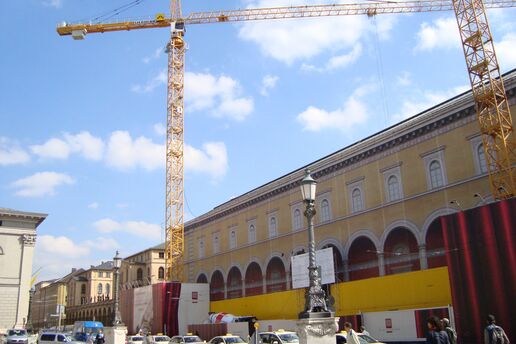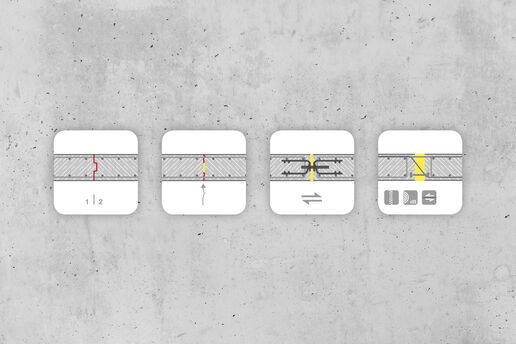 United Kingdom: english
United Kingdom: english International: english
International: english Australia: english
Australia: english Austria: deutsch
Austria: deutsch Canada: english
Canada: english Czechia: český
Czechia: český Denmark: dansk
Denmark: dansk Finland: suomi
Finland: suomi France: français
France: français Germany: deutsch
Germany: deutsch Hungary: magyar
Hungary: magyar Italy: italiano
Italy: italiano Netherlands: nederlands
Netherlands: nederlands Norge: norsk
Norge: norsk Poland: polski
Poland: polski Romania: românesc
Romania: românesc Slovakia: slovenčina
Slovakia: slovenčina Spain: español
Spain: español Sweden: svenska
Sweden: svenska Switzerland: deutsch
Switzerland: deutsch UAE: english
UAE: english United Kingdom: english
United Kingdom: english USA: english
USA: englishHow to: Coffered ceiling with individually shaped displacers










In comparison to conventional reinforced concrete ceilings, coffered ceilings have a considerably reduced dead weight, which minimizes sagging of the ceiling. Due the construction height, the crosswise spanned ribs and the t-beam effect, large spans can be realised with a low concrete consumption.
Apart from the economic efficiency, the special design effect also supports the construction of coffered ceilings. With individually shaped recess formers, not only simple square or rectangular shapes but also visually appealing depressions, which support the architecture of the building, are designed. In addition, unique optical accents can be set using natural or artificial light sources in the coffered ceiling.
How to:
- Provide extensive ceiling formwork and mark the laying grid with a chalk line or rule.
- Fasten individually prefabricated Fratec® formwork bodies to the formwork with double-sided adhesive tape and fasten formwork boards between the formwork bodies – in the area of the later ribs.
- First reinforce the area of the ribs and then install the upper reinforcement observing the concrete cover.
- During concreting, first apply the concrete to the Fratec® displacers in order to enable the weight of the concrete to prevent floating and seeping in behind the hollow bodies.
- Thanks to the conical shape of the Fratec® elements, they can be easily removed after curing of the concrete. The special coating ensures an optimal concrete surface.
May 2018
SERVICE Box
We recommend



+44 1782 598 041

Max Frank Ltd.
Clough Street, Hanley
Stoke-on-Trent, ST1 4AF
Staffordshire
United Kingdom





