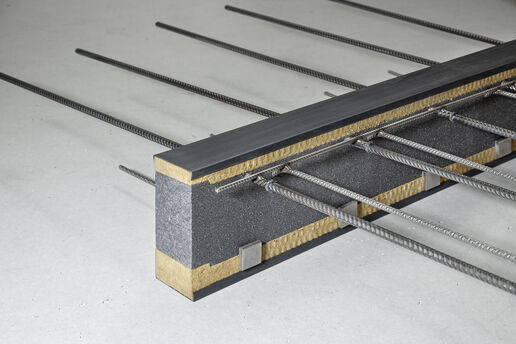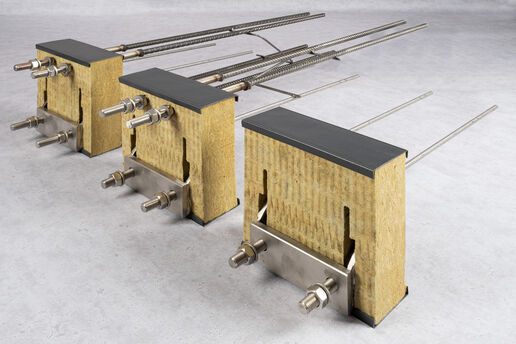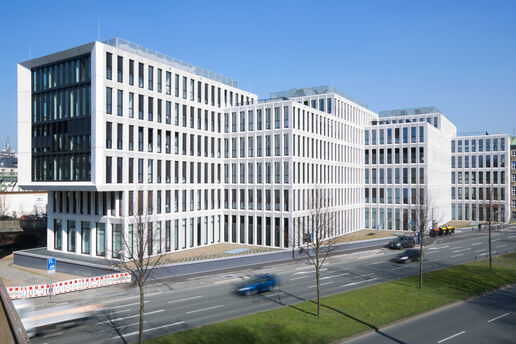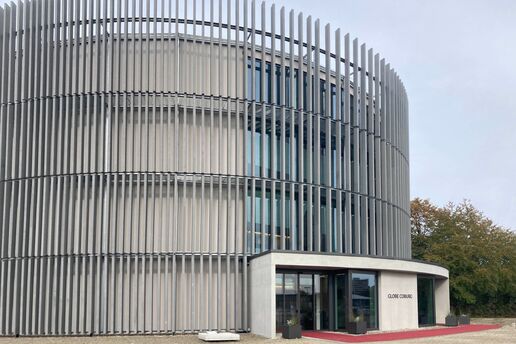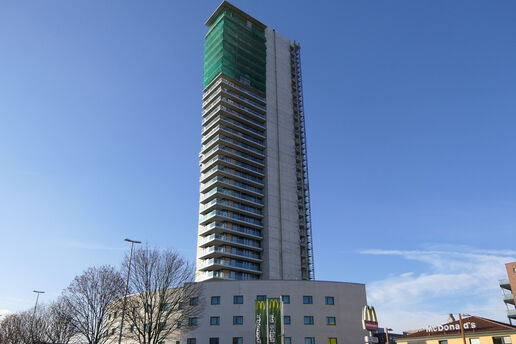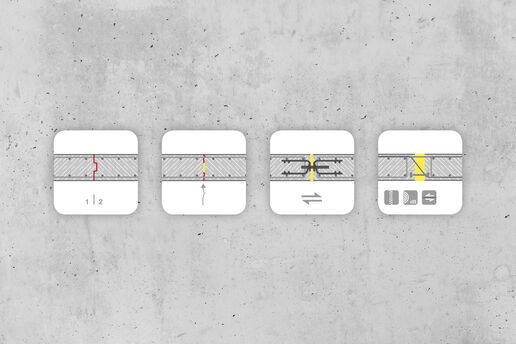 United Kingdom: english
United Kingdom: english International: english
International: english Australia: english
Australia: english Austria: deutsch
Austria: deutsch Canada: english
Canada: english Czechia: český
Czechia: český Denmark: dansk
Denmark: dansk Finland: suomi
Finland: suomi France: français
France: français Germany: deutsch
Germany: deutsch Hungary: magyar
Hungary: magyar Italy: italiano
Italy: italiano Netherlands: nederlands
Netherlands: nederlands Norge: norsk
Norge: norsk Poland: polski
Poland: polski Romania: românesc
Romania: românesc Slovakia: slovenčina
Slovakia: slovenčina Spain: español
Spain: español Sweden: svenska
Sweden: svenska Switzerland: deutsch
Switzerland: deutsch UAE: english
UAE: english United Kingdom: english
United Kingdom: english USA: english
USA: englishCONCRETE Magazine: Dace Road & Egcobox®

Façade designs requiring tailored reinforcement in precast application. Egcobox® supplied to prevent thermal bridging between external in-situ cladding panels & the internal concrete structure - designed for both horizontal & vertical cladding panels.
Dace Road is a 6500m² mixed-use development that sits in a prominent location at the entrance to Fish Island, close to the London Olympic Stadium in Stratford. The area of East London is currently undergoing major regeneration. Existing warehouse structures were demolished to make way for five blocks comprising 144 residential units and a commercial unit - all with new public spaces, complete with a commercial courtyard.
The versatility of Egcobox® thermal break connectors, while providing fire protection to REI 120, was recognised for this project. Main Contractor HG Construction worked closely with MAX FRANK to overcome initial construction challenges and value engineered Egcobox® to work within the development's build. Project architects BuckleyGrayYeoman established that precast application would best deliver the intended finish.
Egcobox® enabled the project team to progress the development according to the planned schedule - and successfully solved the challenges ahead!
See the full project or read the magazine article here.
We recommend



+44 1782 598 041

Max Frank Ltd.
Clough Street, Hanley
Stoke-on-Trent, ST1 4AF
Staffordshire
United Kingdom
