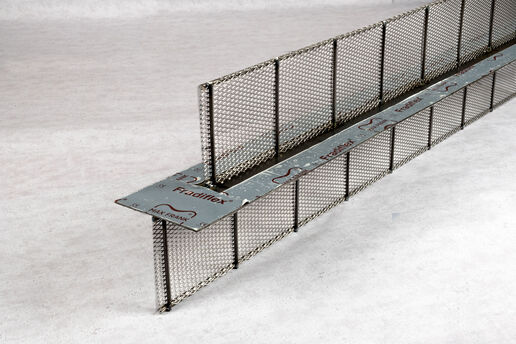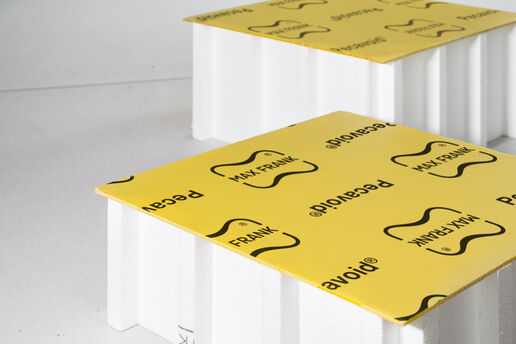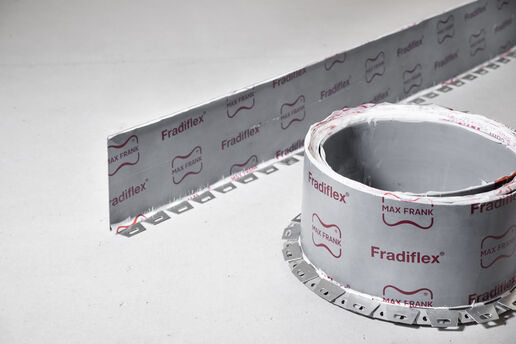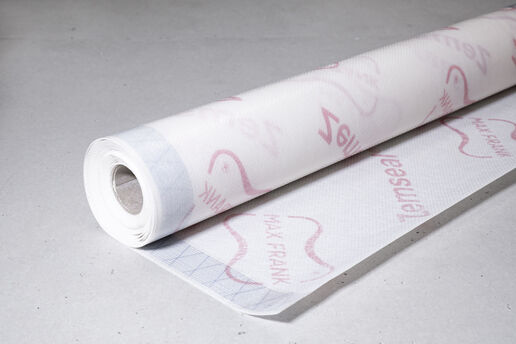 UAE: english
UAE: english International: english
International: english Australia: english
Australia: english Austria: deutsch
Austria: deutsch Canada: english
Canada: english Czechia: český
Czechia: český Denmark: dansk
Denmark: dansk Finland: suomi
Finland: suomi France: français
France: français Germany: deutsch
Germany: deutsch Hungary: magyar
Hungary: magyar Italy: italiano
Italy: italiano Netherlands: nederlands
Netherlands: nederlands Norge: norsk
Norge: norsk Poland: polski
Poland: polski Romania: românesc
Romania: românesc Slovakia: slovenčina
Slovakia: slovenčina Spain: español
Spain: español Sweden: svenska
Sweden: svenska UAE: english
UAE: english United Kingdom: english
United Kingdom: english USA: english
USA: englishCo-Living Space
























A living concept for interaction, comfort, flexibility and community in the urban living space.
The co-living and hotel project is located close to the city, 600 m northeast of Leipzig's main train station and adjoins the constantly flowing Parthe River to the south. Along Berliner Straße, an enclosed development with a hotel block has been created. The hotel in the three-star superior segment has approximately 224 guest rooms distributed over seven floors. The inner courtyard situation is to be developed & upgraded, with green areas and a high quality of open space. The Parthe is accompanied by a meandering building complex consisting of three components of five to six stories, which is connected by three-story intermediate buildings and has underground parking spaces.
During planning, the problem of desiccated and overall subsoil quality arose. The load of the hotel complex will be transferred by piled foundations. However, a planned settlement of the piles and the floor slab was proposed by the designer as an economical solution due to the load of the building in its finished state. In order to relieve the floor slab of potential constraints during settlement, a void space was designed in. This is generated by the product Pecavoid®, which serves as a stable formwork during concreting, but collapses and creates a cavity when a predefined breaking load is reached. The product is also reliable for use to the nearby Parthe River. The groundwater level is above the base of the building & during the construction phase, the groundwater level was lowered.
To ensure high-quality construction, the Zemseal® sub-structure waterproofing membrane was included as a waterproofing concept. This was laid directly over the Pecavoid®. The waterproofing concept was completed by Stremaform® working joints with integrated Fradiflex® metal water stop.
Type of building:
Hotel, Residential building
Clients and Developers:
FAY Projects GmbH
https://www.fay.de
Architect:
TCHOBAN VOSS Architekten
www.tchobanvoss.de
Engineers/ Specialist Planners:
KREBS+KIEFER Ingenieure GmbH
Building contractor:
Ed. Züblin AG, Filiale Dresden
Distributor:
Thomas Schlafge Schalungsbedarf
www.schlafge-mgbh.de
Completion:
2024
Project link:
Products used




Max Frank Middle East FZE
M3-15, P. O. Box: 123601
Saif Zone, Sharjah
United Arab Emirates





