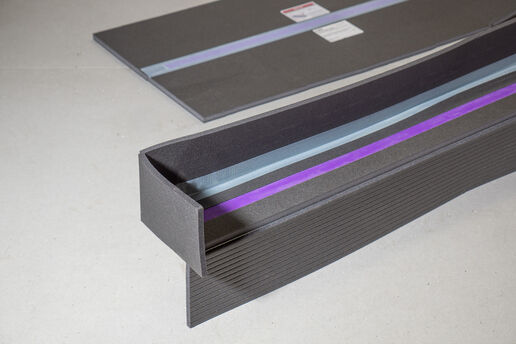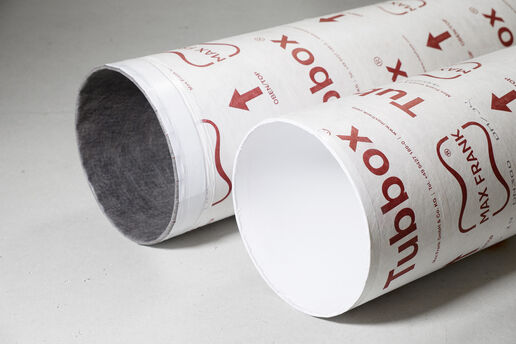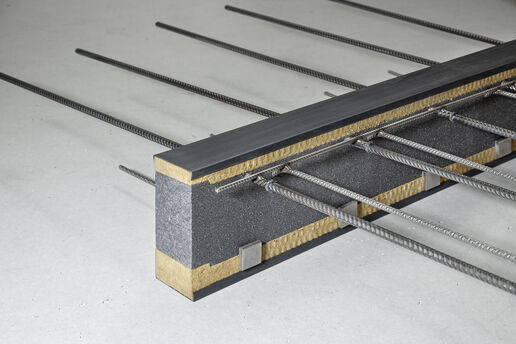 UAE: english
UAE: english International: english
International: english Australia: english
Australia: english Austria: deutsch
Austria: deutsch Canada: english
Canada: english Czechia: český
Czechia: český Denmark: dansk
Denmark: dansk Finland: suomi
Finland: suomi France: français
France: français Germany: deutsch
Germany: deutsch Hungary: magyar
Hungary: magyar Italy: italiano
Italy: italiano Netherlands: nederlands
Netherlands: nederlands Norge: norsk
Norge: norsk Poland: polski
Poland: polski Romania: românesc
Romania: românesc Slovakia: slovenčina
Slovakia: slovenčina Spain: español
Spain: español Sweden: svenska
Sweden: svenska UAE: english
UAE: english United Kingdom: english
United Kingdom: english USA: english
USA: englishGLOBE COBURG














The GLOBE COBURG, a multifunctional building for cultural and educational events, was opened in October 2023.
After 3 years of construction, the GLOBE COBURG cultural venue opened in autumn 2023. Inspired by the Globe Theatre in London, a multi-storey circular building was created from timber. The façade consists of vertical wooden slats that run around the entire theatre. The previous regional theatre is currently closed due to renovation work; the GLOBE is a temporary location for the regional theatre.
The plinth area below ground level is constructed from concrete. The suspended louvre façade is supported by a steel structure. Concrete brackets were required to transfer the forces into the basement walls.
In co-operation with the engineering office Knörnschild in Coburg, a special Egcobox® cantilever slab connection was developed for a reinforced concrete beam connection. Loads from the timber façade construction in front are transferred to the building foundation via the Egcobox®.
In addition to the Egcobox® cantilever connector, the Tubbox® column formers and the Egcoscal stair bedding were also supplied for the MAX FRANK construction project.
Type of building:
Cultural building
Clients and Developers:
Stadt Coburg
Architect:
Eichhorn + Partner Architekten, www.architekt-eichhorn.de
Engineers/ Specialist Planners:
Ingenieurgruppe Knörnschild & Kollegen, www.ig-knoernschild.de/Globe23.pdf
Completion:
2023
Project link:
Products used




Max Frank Middle East FZE
M3-15, P. O. Box: 123601
Saif Zone, Sharjah
United Arab Emirates




