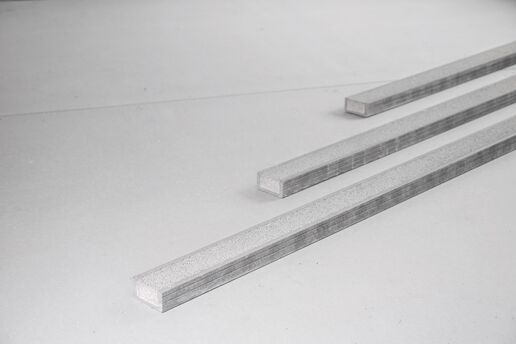 UAE: english
UAE: english International: english
International: english Australia: english
Australia: english Austria: deutsch
Austria: deutsch Canada: english
Canada: english Czechia: český
Czechia: český Denmark: dansk
Denmark: dansk Finland: suomi
Finland: suomi France: français
France: français Germany: deutsch
Germany: deutsch Hungary: magyar
Hungary: magyar Italy: italiano
Italy: italiano Netherlands: nederlands
Netherlands: nederlands Norge: norsk
Norge: norsk Poland: polski
Poland: polski Romania: românesc
Romania: românesc Slovakia: slovenčina
Slovakia: slovenčina Spain: español
Spain: español Sweden: svenska
Sweden: svenska UAE: english
UAE: english United Kingdom: english
United Kingdom: english USA: english
USA: englishEducation Campus






























Future-proof school infrastructure with concrete core activation and matching room acoustics. The outside air can thus be used for heating and cooling in the area in a CO2-friendly manner.
The new two-story building of the Unna Education Campus was completed in December 2022. It now houses the Jakob-Muth-Schule, the Sauerland-Hellweg-Kolleg of the city of Unna and the Märkische Berufskolleg. The building, with a gross floor area of 7,700 m², has classrooms, subject rooms, teaching rooms, STEM classes, differentiation rooms, workshops, teaching kitchens and an auditorium with a canteen.
Focus on sustainability:
The building was realized as a solid structure with a clinker facade and planned to be almost CO2-neutral thanks to sustainable building technology. The extensive avoidance of composite building materials improves the recyclability of the building. An ice energy storage system and concrete core activation with a ventilation system in the ceiling enable the use of preconditioned outside air for heating and cooling the building. The exterior space concept considers the reuse of existing materials and the preservation of the sycamore trees on the site.
To ensure good room acoustics in the classrooms of the Unna Education Campus, various acoustic measures were implemented.
These include the placement of Sorp 10® sound absorbers in the center of the ceiling, as well as perforated plaster ceilings arranged in a ring. Thanks to these measures, it was possible to achieve a reverberation time that meets high requirements.
The interior design of the educational campus is characterized by a calm color concept with some strong accents. The spacious outdoor area and varied lounge areas provide ideal conditions for relaxed learning. Zoning and high-contrast marked areas in front of the rooms as well as on the walls contribute to good orientation within the support center.
Opening ceremony and campus tour:
Video: Max Rolke – Kreis Unna
Type of building:
Education facility
Clients and Developers:
District Unna
Architect:
weicken architekten partmbB, Unna
https://weickenarchitekten.de
Engineers/ Specialist Planners:
KaTplan GmbH, Münster
https://katplan.de/
Industry:
Acoustic planer: ITAB, Dortmund
https://itab.de/
Building contractor:
Franz van Stephoudt GmbH & Co. KG, Weeze
Completion:
12/2022
Products used




Max Frank Middle East FZE
M3-15, P. O. Box: 123601
Saif Zone, Sharjah
United Arab Emirates


